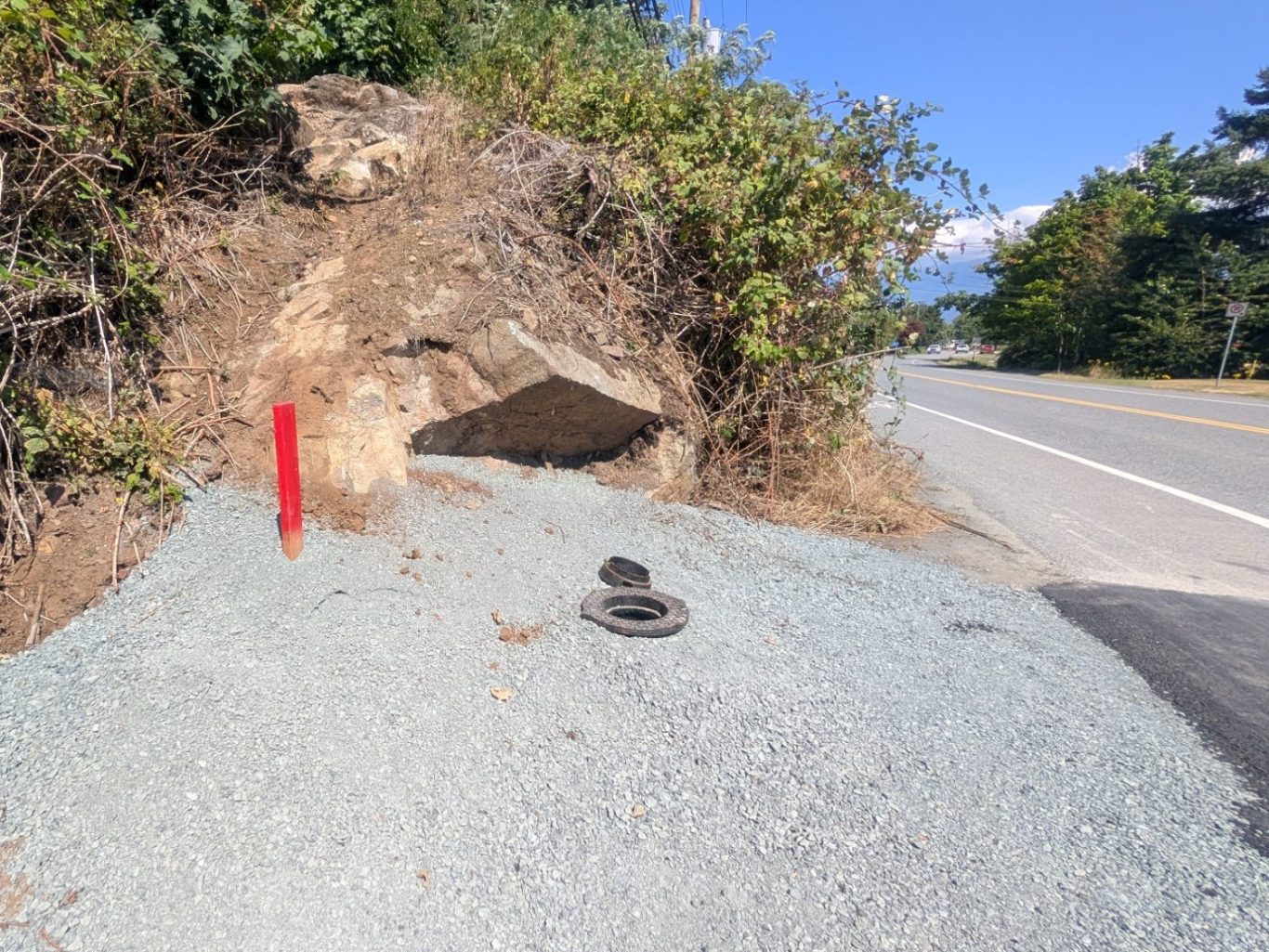

Chilliwack Mountainside
Sewer Service
A mountaintop residence had a failing septic system, but replacing it would have been extremely costly, as well as limited future use of the property. Most people would have written off the option we pursued as infeasible:
Zigzag over 300ft of sewer pipe down to the City main, dropping over 110ft in elevation while tackling bedrock outcrops & slopes over 45 degrees.
Brendan cleared the route and tested the bedrock's behaviour, subsequently designing & drafting (not EoR) a custom solution. In consultation with plumbing companies, he spec'd pipe & joints not typical for this application, along with special measures for restraint/cover; both of which allowed shallow depth & the use of native soil with sharp rocks for bedding/backfill. Other appurtances were spec'd to carefully account for venting + thermal expansion.
Reference: Collin Johnson, P.Eng. (EoR - Out of the Box Engineering)


Nakusp Ranch Subdivision
With portions in & out of the ALR, the Village of Nakusp, & the Regional District of Central Kootenay (RDCK), this 100-acre property presented a unique challenge.
We managed the successful delivery of the entire project. This started with re-drafting the property boundary from dozens of old legal plans, as well as exploring options for building envelopes & subsequent farm subdivisions. We submitted several applications & coordinated with various agencies (e.g., BC Hydro registered a new right-of-way), arranged the legal survey & septic testing, & secured new community water/sewer connections for a future builder.
Reference: Darrin Connatty, BCLS


Action Sport Design-Builds
Brendan has led the construction of many trails, personally designing & shaping pump-track-like elements such as jumps, berms, & rollers; for example, the 2 pictures adjacent.
We ride bike, skateboard, & scooter plus have young children learning; Essberg is committed to delivering features that are used by a wide range of usergroups, ages, & abilities.
References:
—Shane Wilson, Owner (Hillside Excavating Ltd)
—Ernie Kliever, FVMBA former President (Fraser Valley Mountain Bikers Association)


Sardis Development +
Building Revamp Planning
We brought this project to a stage where it could be passed on to a builder with minimal uncertainties. We secured Rezoning, Development Variance Permits (DVP), legal survey, notarization, a Fortis BC gas design, & a preliminary offsite electrical design.
We went to City Council multiple times, as well as handled communicatoin with City staff. We drafted a preliminary design for a storm sewer extension that would serve redevelopment of the subneighbourhood, retained several quotes from contractors, & developed a plan to raise a building so the foundation could be kept for a new crawlspace+basement & addition.
References:
—Josh Vickars, Partner (Zebiak House Raising Ltd)
—Sean Moore, P.L.Eng. (EoR - Wedler Engineering LLP)
—Sabine Hindermann, Design Technologist (BC Hydro)


Miscellaneous



Stave Heights Engineering Plan
A relatively small, but challenging hillside neighbourhood demanded a land use plan that was synced carefully with a well thought-out servicing strategy. This was achieved with a concise publication that does without unnecessary information. Before starting Essberg (while employed by local government), our principal was the sole author of this document which designed utility/transportation concepts for 32ha + adjacent lands. Brendan made a presentation, spoke in front of Council, & was a panelist at public open houses.
Reference: Sharel Isabella, Senior Long-range/Policy Planner (City of Mission)


Cedar Valley Engineering Plan
While employed in local government, our principal authored/designed the majority of this plan which included a report complete with utility/transportation concepts for a 414ha area + adjacent lands. The plan has had positive feedback from developers over the years as being highly implementable. Today, driving through you'll see multiple subdivisions under construction that are building things specifically called for in the plan by Brendan, such as new collector roads & trunk gravity sewers which were carefully placed. Some key outcomes of his work are the:
—relocation of greenspace from an unrealistic location to one that has now been purchased by the City and is currently out for tender to construct a destination park
—reduction in the number of large community detention facilities in favour of more environmentally friendly options that can be contributed to by developers
—clarification on exactly where private sewer pumping will be required, avoiding unplanned large community lift stations.
References:
—Dan Sommer, Director of Planning (City of Mission)


Silverdale Comprehensive Planning Area (SCPA)
Central Neighbourhood Plan (CNP)
The Silverdale Comprehensive Planning Area (SCPA) is planned to have 40,000+ new residents by ~2080, doubling the size of existing Mission. A large development group led by Polygon Homes Ltd undertook a planning exercise for the largest sub area, the CNP.
Brendan oversaw the technical scope from the City's standpoint, heavily influencing the final designs. For example, he directed a slew of major changes to the servicing concepts previously proposed in the old Silverdale Master Infrastructure Strategy (MIS):
—use of regional transmission pressure water to minimize pumping & maximize the benefit to other areas of Mission
—use of a sanitary trunk gravity siphon to do the same as above
—elimination of 3 sewer lift stations by relocating others outside the CNP.
He would sketch quick concepts in Civil 3D with LiDAR to prove feasibility & guide the consultants, as well as mark up draft land use plans to be more feasible with the mountain topography. The example on the right was a new arterial road alignment to avoid maintaining an existing one at 17% grade which would eventually serve nearly 10,000 residents.
Reference: Barclay Pitkethly, Deputy CAO (City of Mission)


"Gap" Services &
CHIF funding application
Touched on above, Brendan determined many particulars of the concepts for 11km of utilities to service significant population growth in Mission. He elected to amend parts of the design and cost estimates previously prepared by other consultants.
The largest grant application in the municipality's history was then prepared mostly by our principal, however pulling in many for assistance such as Planning Dept staff & external interests. He secured support letter from First Nations, provincial & federal politicians, environmental & housing nonprofits, as well as developers. The project's value with contingency was estimated at $50M, 40% of which was applied to the Canada Housing Infrastructure Fund (CHIF) application. The status has not been announced yet, but the major components are:
—4.4km sanitary sewer trunk 600-750ø (mostly gravity siphon)
—1.9km diversion storm sewer 1050-1800ø (submerged outfall)
—4.2km transmission water 600ø (320psi max)
—0.5km distribution water 300-350ø
————————————————————————————————————


Loftus Village
Alternate Servicing Strategy
For connecting the first phase (~1200 units) of the abovementioned CNP to existing distribution/collector pipes, our founder Mr Schneeberger:
—Devised options for several kilometers of sewer & water to initially function as gravity-to-pumped & distribution, set up for future change to siphon & transmission respectively
—Hosted workshop with developer & other City departments to explain strategy
—Monitored design of preferred option (now under construction) to avoid temporary/self-serving pipes & retain intent of increased capacity, wider benefit, & redundancy for ultimate condition
Reference: Chris Hartman, VP Development (Polygon Homes Ltd)
Reference: Jay Jackman, Manager of Development Engineering (City of Mission)

Waterfront Revitalization Master Plan (WRMP)
Technical Studies & Masterplan
Previously a City Planning Engineer, our founder Mr Schneeberger:
—Wrote & oversaw technical scope for 123ha area: transportation, City utilities, electricity, telecom, natural gas, flood protection, geotechnical, contamination, & acoustics
—Conceived several of the road/servicing schemes, optimized for land filling sequence
—Project managed subtasks such as preliminary designs for replacing sewer & drainage pump stations (later prepared successful $150k grant application for detailed design of the latter)
South Mission Integrated Transportation Strategy
—Led City’s involvement of project before creation of Transportation division
—Assisted MoTT in drafting scope
—Presented to province several times for project initiation
References:
—Stacey Crawford, CEO (Mission Bridgehead Investment Corporation)
—Kathryn Weicker, Executive Director, Integrated Transportation Planning Branch (BC Ministry of Transportation & Transit)
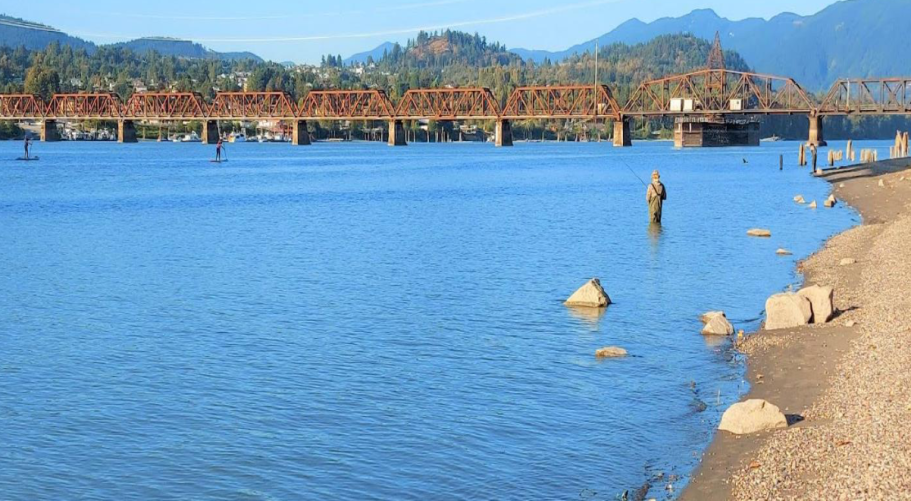
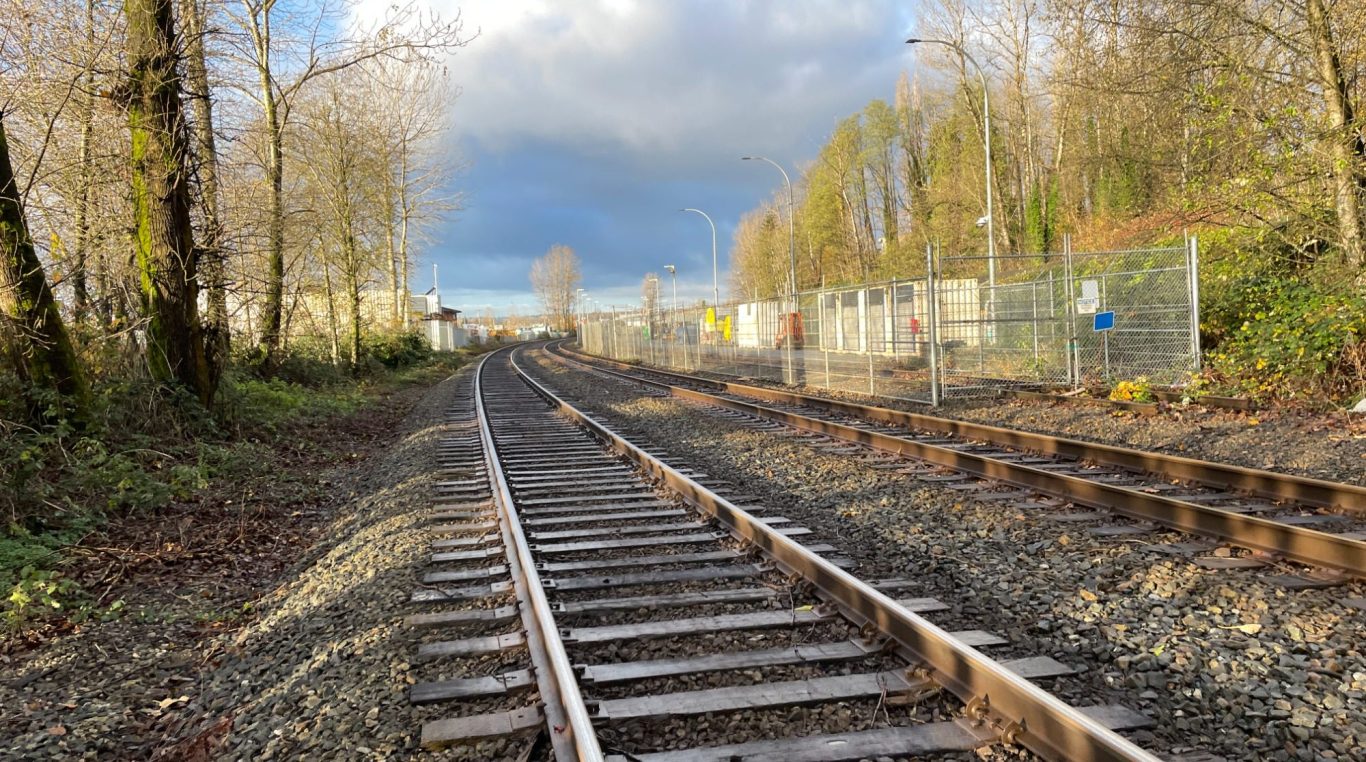
River's Edge Dike
While employed in local government, our principal Brendan project managed a team of consultants working on the detailed design for 1km of dike, habitat enhancement, park creation, utility rough-ins, & demountable flood gates across a railway. He finalized the scope of work, wrote the project charter, and later presented the project to committees & at other events.
He was an active member of the design effort, personally proposing concepts e.g., the boat launch upgrade with trailer turning movements proven out (see right):
References:
—Simon Kras, P.Eng. (EoR - WSP Canada Inc)
—Nicholas Dykstra, Senior Associate (02 Planning & Design Inc)


Draper Street Improvements
While a City-employed Design Engineer, our head:
—solo designed & prepared construction drawings for a watermain replacement, bus stop upgrade, & full road rebuild in front of a school & park including the addition of sidewalks, sewer services, catch basins, crosswalks & curb extensions, street trees, a speed reader board, etc
—secured a SRW (hired BCLS/notary for construction layout & plan registration)
—played a key role on site with resident communication, quality control, driveway layout, etc


References:
—Dennis Klassen, Road & Drainage Supervisor (City of Mission)
—Caroline Dagleish, Parks Supervisor (City of Mission)
—Calvin Macleod, Owner (CMAC Concrete Ltd)
—Garth Wade, BCLS (Wade Land Surveying)

Fraser River Flood Planning
Brendan completed new floodplain mapping showing where low points would require emergency/temporary measures during an extreme freshet. He wrote a summary report to City Council on the state of dikes, giving a presentation as well.
Reference:
—Tracy Kyle, P.Eng., former Director of Engineering & Public Works (City of Mission)



Tech/EIT time at other firms
Earlier in our founder's career at Wedler Engineering, Brendan completed full civil design (construction drawing set prep & PM assistance) for projects such as:
- Two industrial developments totaling ~15 acres (StructureCraft & Challenger Motor Freight: Foy St, Abbotsford)
- 105-lot strata subdivision with clubhouse (Aquadel Crossing, Cultus Lake)
- 2 of 6 phases for a 150-lot subdivision (Aspen Woods, Eastern Hillsides)
- 10-lot subdivisoin, Chilliwack Proper
- City of Chilliwack Fire Department Training Facility
- 34-unit Townhome Development, Chilliwack Mountain
(all projects pictured in adjacent images)

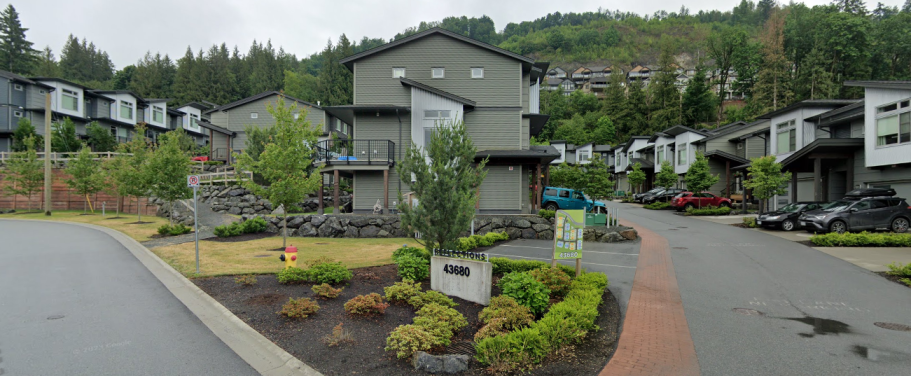
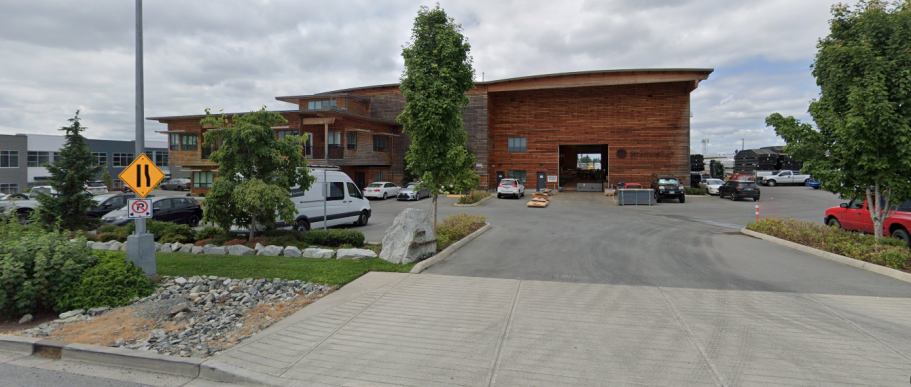
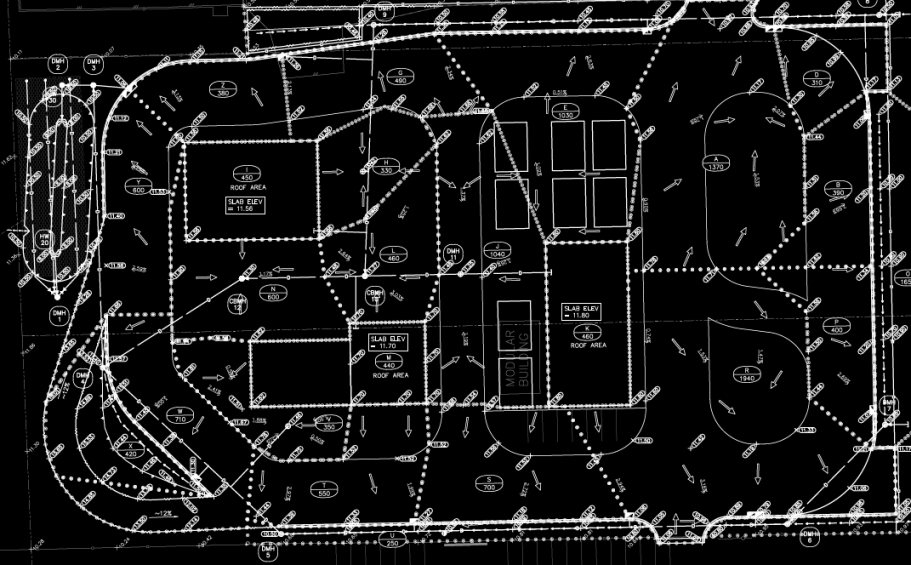
References:
—Jeff Boychuk, Owner (Universal Contracting)
—Frazer Drury, Project Manager (Wedler Engineering LLP)
—Jim Devisser, retired
